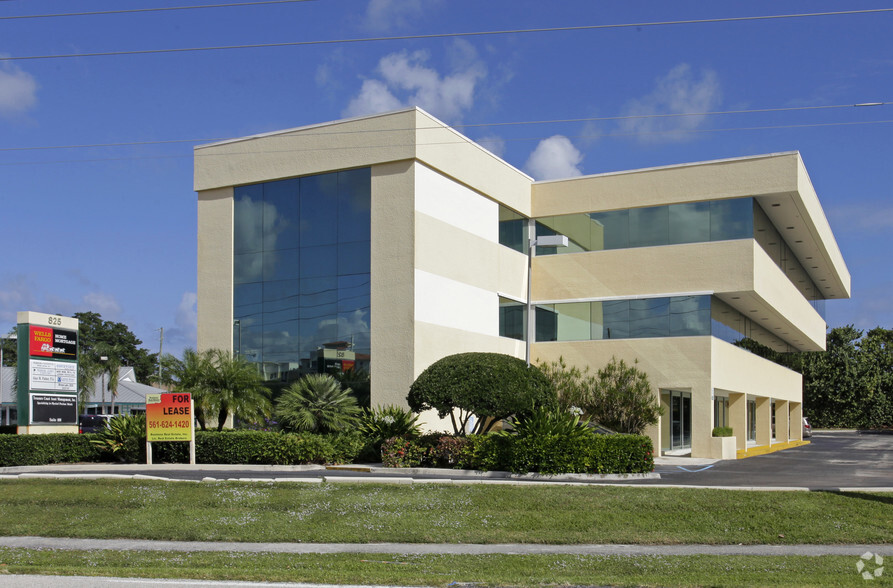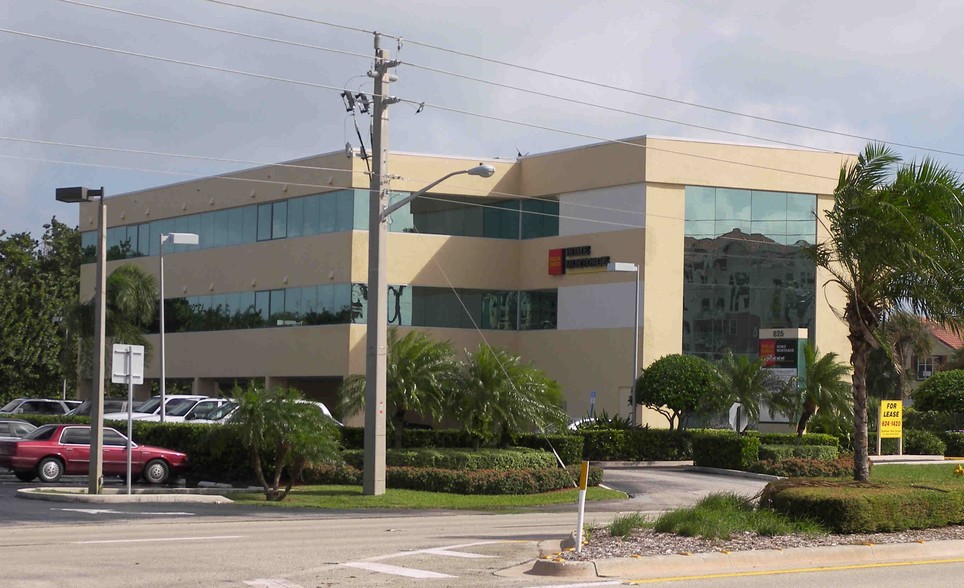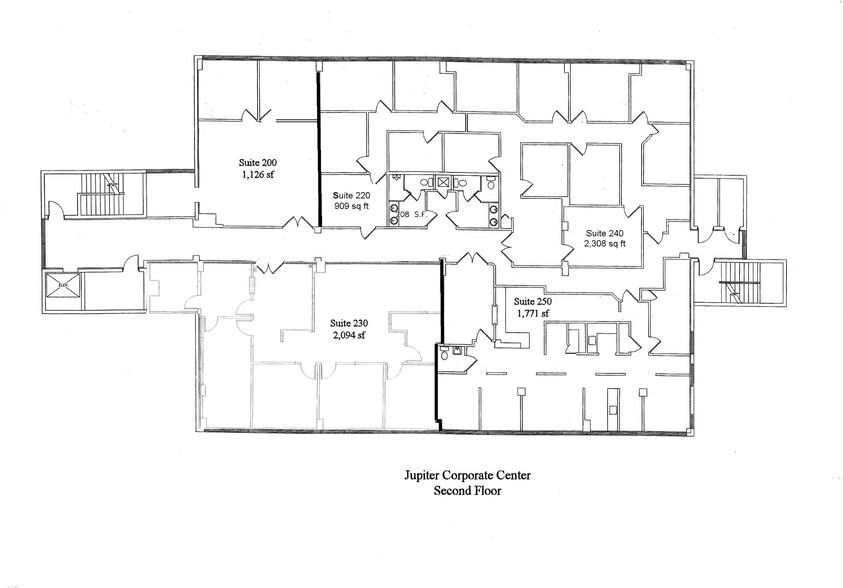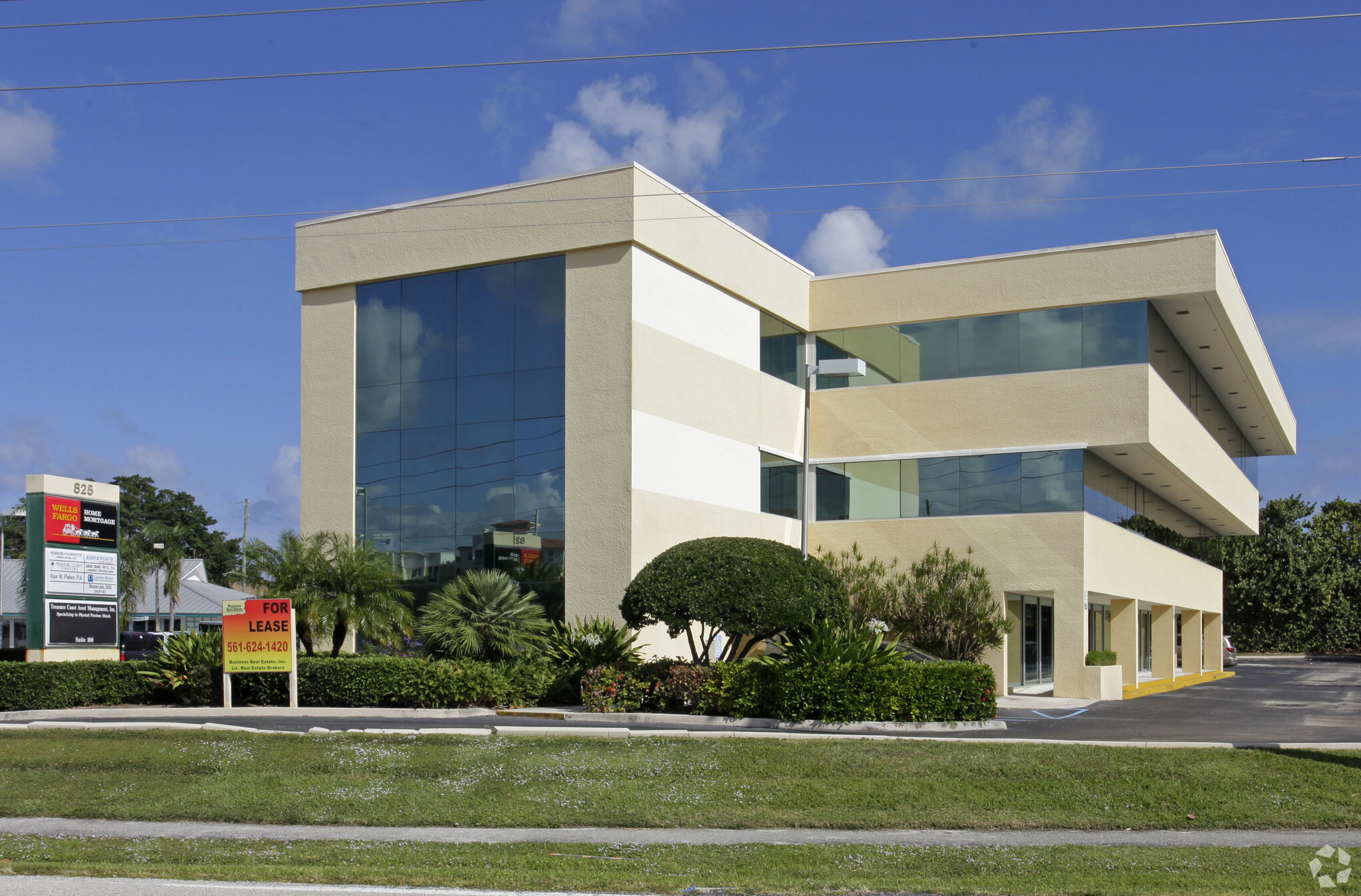thank you

Your email has been sent.

Jupiter Corporate Center 825 S US Highway 1 1,542 - 3,303 SF of Office Space Available in Jupiter, FL 33477




Highlights
- Covered on-site parking is available.
All Available Spaces(2)
Display Rental Rate as
- Space
- Size
- Term
- Rental Rate
- Space Use
- Condition
- Available
Third floor corner office with lots of windows. Waiting room, reception, conference room, four offices, kitchenette and IT/storage room. Ideal for professional office, law firm, etc.
- Listed rate may not include certain utilities, building services and property expenses
- Fits 6 - 10 People
- 1 Conference Room
- Can be combined with additional space(s) for up to 3,303 SF of adjacent space
- Fully Built-Out as Standard Office
- 4 Private Offices
- Space is in Excellent Condition
- Corner Space
Newly renovated third floor office with reception, conference room, large open office and breakroom with cabinetry and sink make this office ideal for companies that prefer to work in an open office environment. Large windows that run the length of the space make this space light and bright.
- Listed rate may not include certain utilities, building services and property expenses
- Fits 5 - 10 People
- Can be combined with additional space(s) for up to 3,303 SF of adjacent space
- Mostly Open Floor Plan Layout
- Space is in Excellent Condition
| Space | Size | Term | Rental Rate | Space Use | Condition | Available |
| 3rd Floor, Ste 310 | 1,761 SF | Negotiable | $32.00 /SF/YR $2.67 /SF/MO $344.45 /m²/YR $28.70 /m²/MO $4,696 /MO $56,352 /YR | Office | Full Build-Out | Now |
| 3rd Floor, Ste 330 | 1,542 SF | Negotiable | $32.00 /SF/YR $2.67 /SF/MO $344.45 /m²/YR $28.70 /m²/MO $4,112 /MO $49,344 /YR | Office | - | Now |
3rd Floor, Ste 310
| Size |
| 1,761 SF |
| Term |
| Negotiable |
| Rental Rate |
| $32.00 /SF/YR $2.67 /SF/MO $344.45 /m²/YR $28.70 /m²/MO $4,696 /MO $56,352 /YR |
| Space Use |
| Office |
| Condition |
| Full Build-Out |
| Available |
| Now |
3rd Floor, Ste 330
| Size |
| 1,542 SF |
| Term |
| Negotiable |
| Rental Rate |
| $32.00 /SF/YR $2.67 /SF/MO $344.45 /m²/YR $28.70 /m²/MO $4,112 /MO $49,344 /YR |
| Space Use |
| Office |
| Condition |
| - |
| Available |
| Now |
3rd Floor, Ste 310
| Size | 1,761 SF |
| Term | Negotiable |
| Rental Rate | $32.00 /SF/YR |
| Space Use | Office |
| Condition | Full Build-Out |
| Available | Now |
Third floor corner office with lots of windows. Waiting room, reception, conference room, four offices, kitchenette and IT/storage room. Ideal for professional office, law firm, etc.
- Listed rate may not include certain utilities, building services and property expenses
- Fully Built-Out as Standard Office
- Fits 6 - 10 People
- 4 Private Offices
- 1 Conference Room
- Space is in Excellent Condition
- Can be combined with additional space(s) for up to 3,303 SF of adjacent space
- Corner Space
3rd Floor, Ste 330
| Size | 1,542 SF |
| Term | Negotiable |
| Rental Rate | $32.00 /SF/YR |
| Space Use | Office |
| Condition | - |
| Available | Now |
Newly renovated third floor office with reception, conference room, large open office and breakroom with cabinetry and sink make this office ideal for companies that prefer to work in an open office environment. Large windows that run the length of the space make this space light and bright.
- Listed rate may not include certain utilities, building services and property expenses
- Mostly Open Floor Plan Layout
- Fits 5 - 10 People
- Space is in Excellent Condition
- Can be combined with additional space(s) for up to 3,303 SF of adjacent space
Property Overview
Very nice three-story office building located on US Highway 1 in Jupiter. Covered parking available.
- Signage
Property Facts
Presented by

Jupiter Corporate Center | 825 S US Highway 1
Hmm, there seems to have been an error sending your message. Please try again.
Thanks! Your message was sent.







